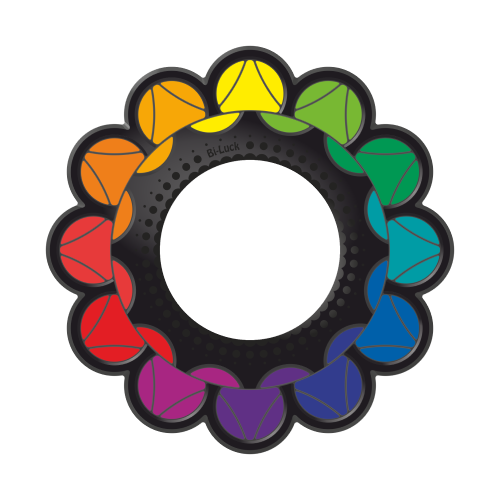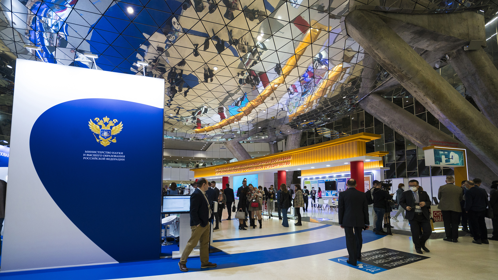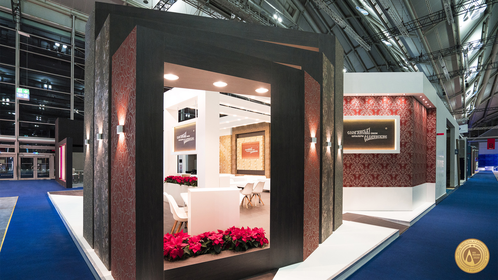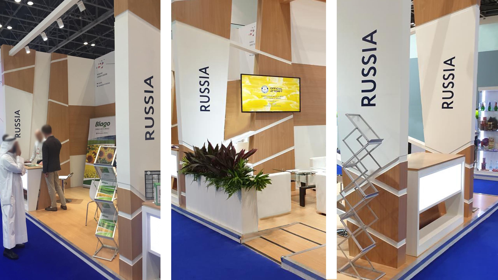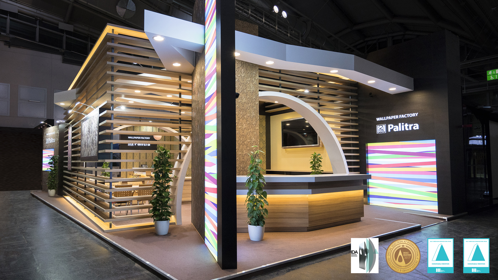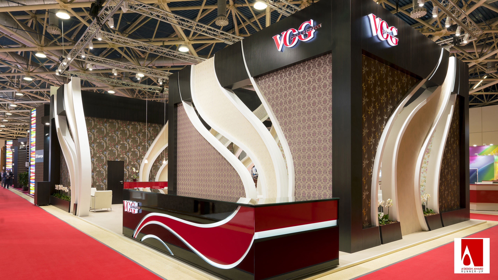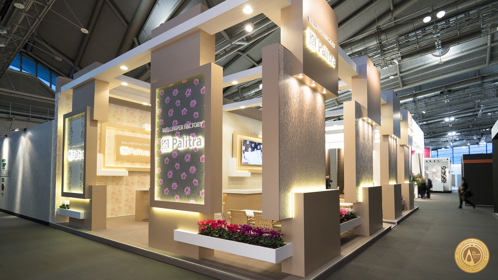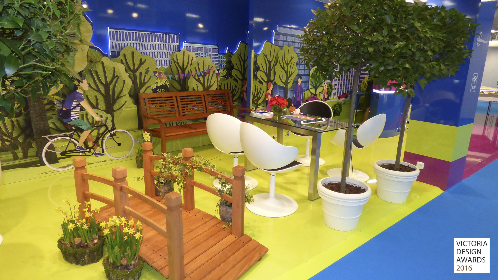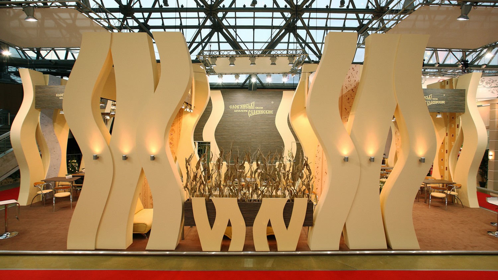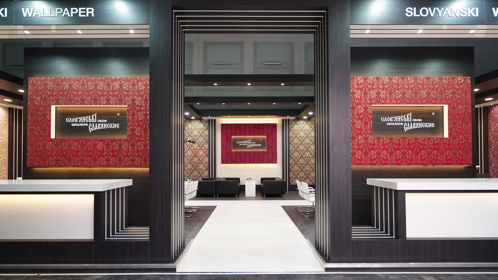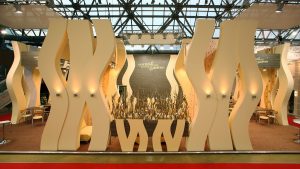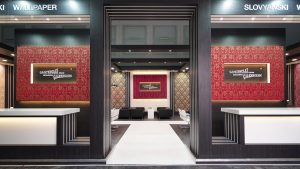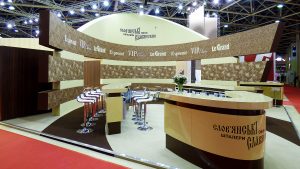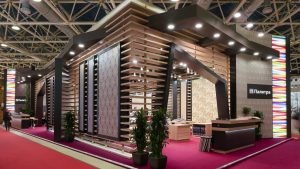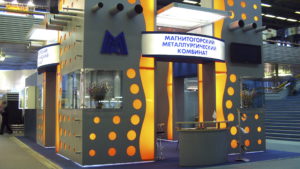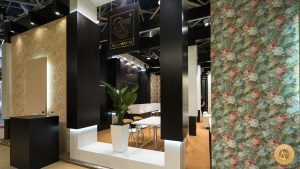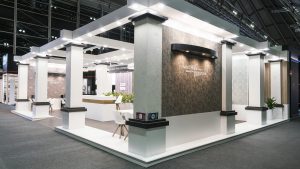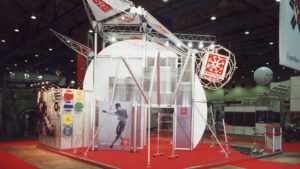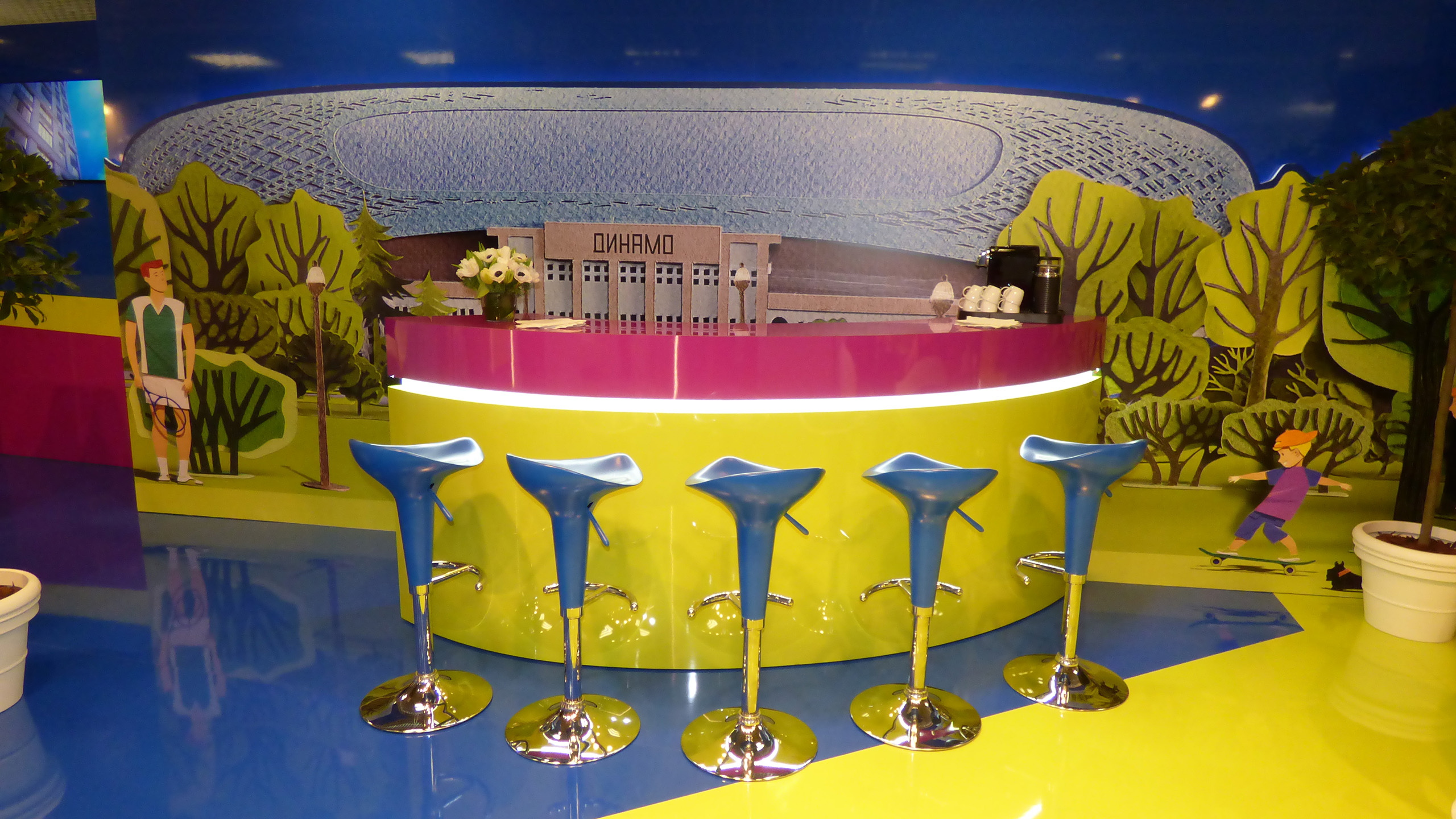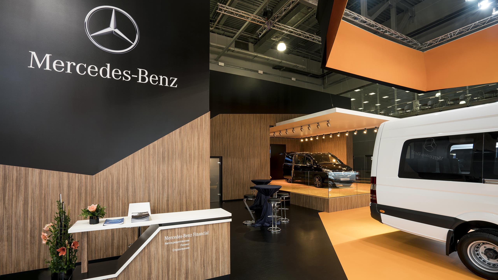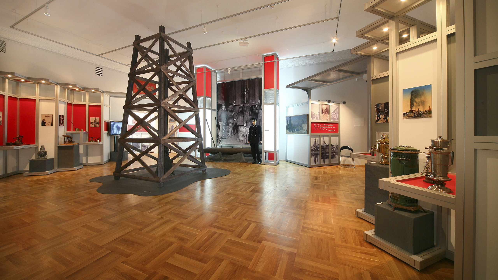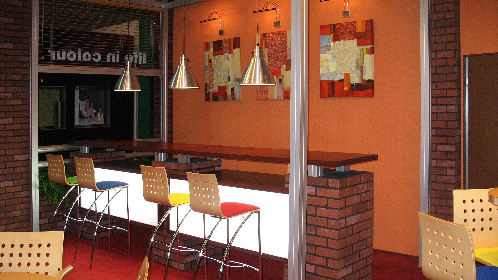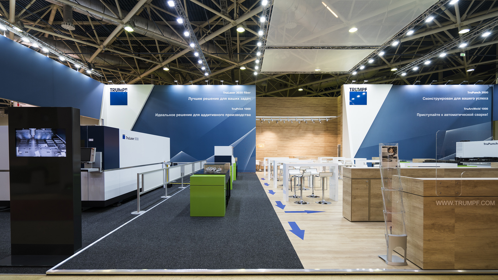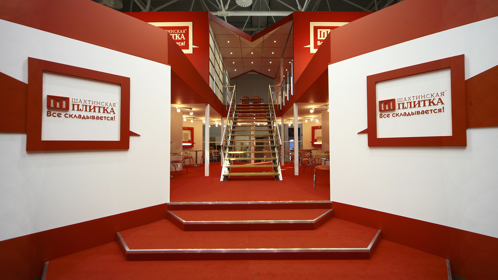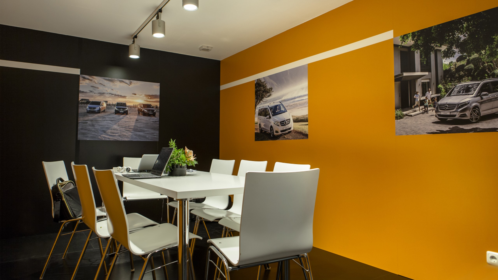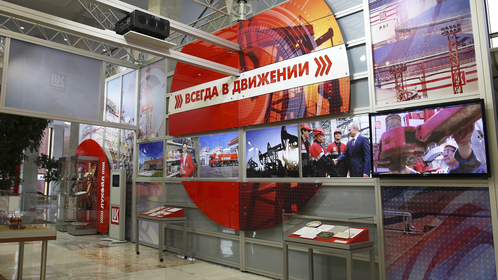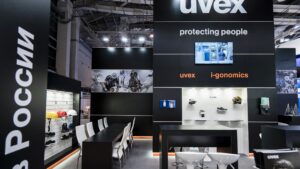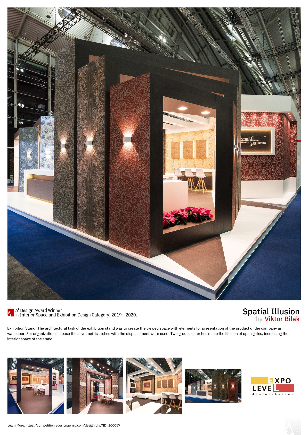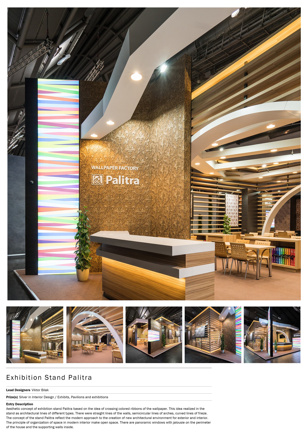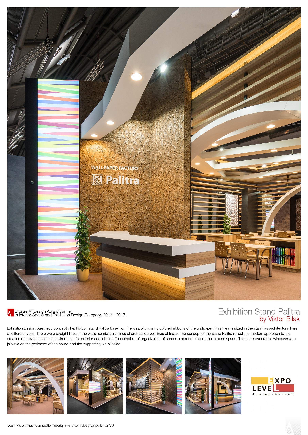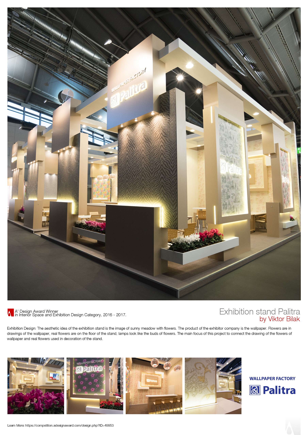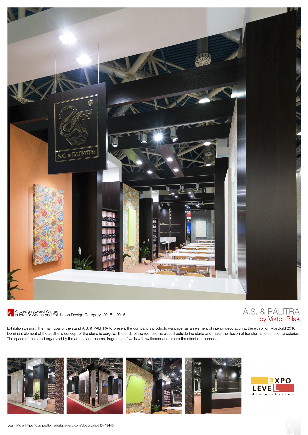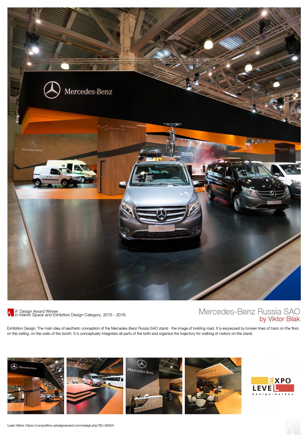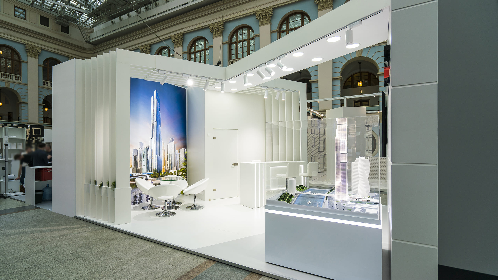

Spatial Design Studio by Viktor Bilak
Viktor Bilak
Art Director and Founder of:
Bi-Luck® Spatial Design Studio, 2020;
design-bureau EXPOLEVEL®, 2003.
Certified designer, laureate of international design competitions.
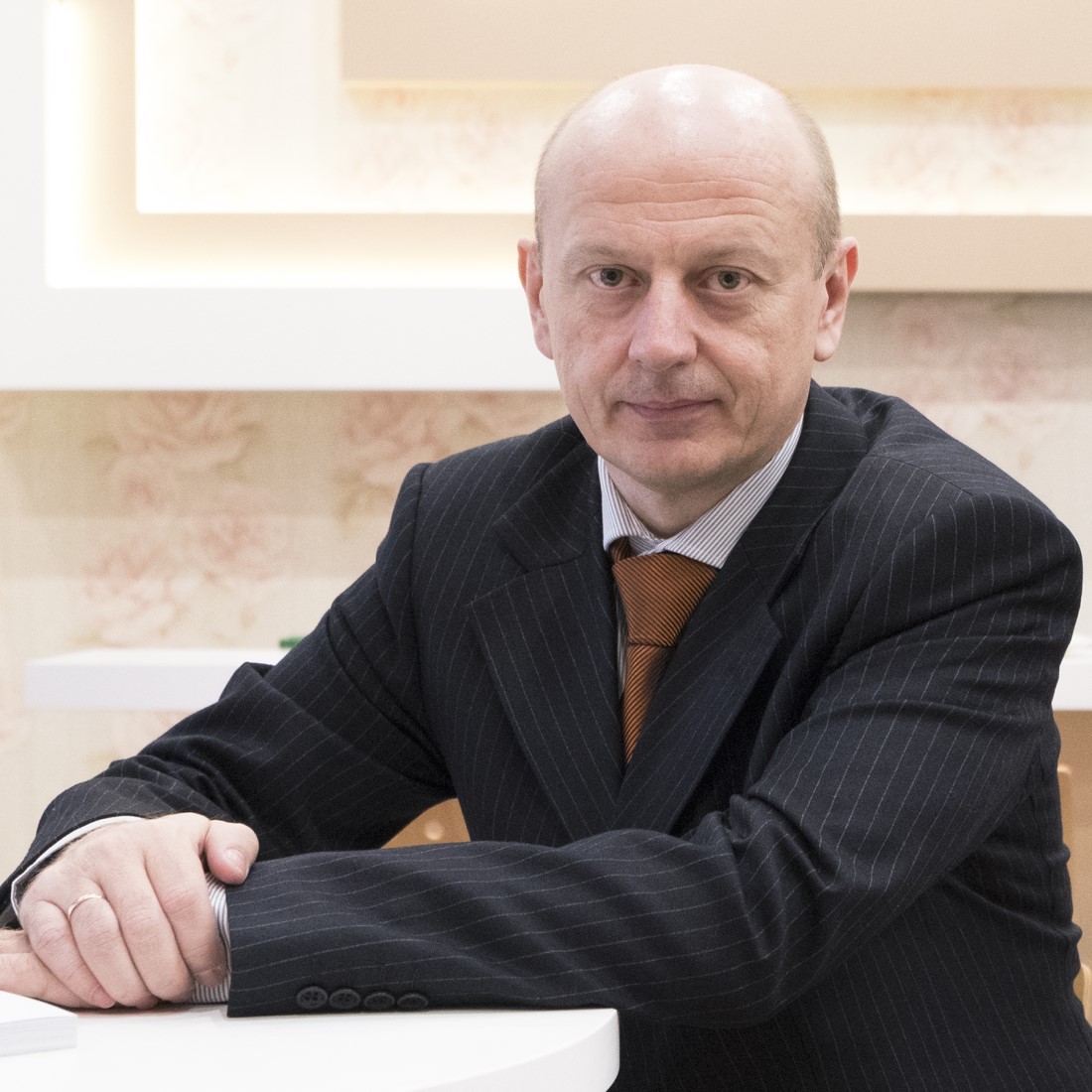
Online on YouTube 22.03.2018
Concept Creative Channel
About the studio
More than 10 years studio designs exclusive exhibition stands, develops design projects for commercial interiors and public spaces; creates design concepts for optimizing the workspace.
The studio’s portfolio includes exhibition stands, interiors of museums, exhibition halls, planning and design solutions for industrial premises. 12 design projects developed by the design studio have been awarded in international design and architecture competitions.
The goal of each design project is to reflect the uniqueness of the designed space. By implementing the principles of safety and functionality, manufacturability and ergonomics in the design of an architectural object, we create an aesthetic space that embodies an artistic image.
Projects of individual exclusive exhibition stands
BOOKS. Design Award Yearbook
Services
Design and construction of exclusive exhibition stands. Design and implementation of exclusive commercial interiors.
Services and steps of creating interior design project
- interview with client
- technical task
- measurement of the object, photo
- preliminary calculation of the cost of creating a design project for an exhibition stand, interior
- architectural planning solutions
- ergonomic solutions
- coordination with client of conceptual plan based on technical rules
- creating of sketches of the art concept, discussion with the client
- modelling interiors and exteriors in three-dimensional programs
- creating of views, 3D perspectives
- creating of the color style of the interior
- designing of lighting scheme
- coordination with client of the color and light scheme of the interior
- creating of graphic design for public interiors
- floor and ceiling plans, side elevation walls
- furniture layout
- electrical equipment scheme
- art and technical descriptions
- choice and coordination of finishing materials
- choice and coordination of furniture and accessories
- designing author’s individual elements of the interior
- proposal for the implementation of the object
- coordination with client check-lists for construction work
- author’s supervision: monitoring the implementation of art concept at the object
Contacts
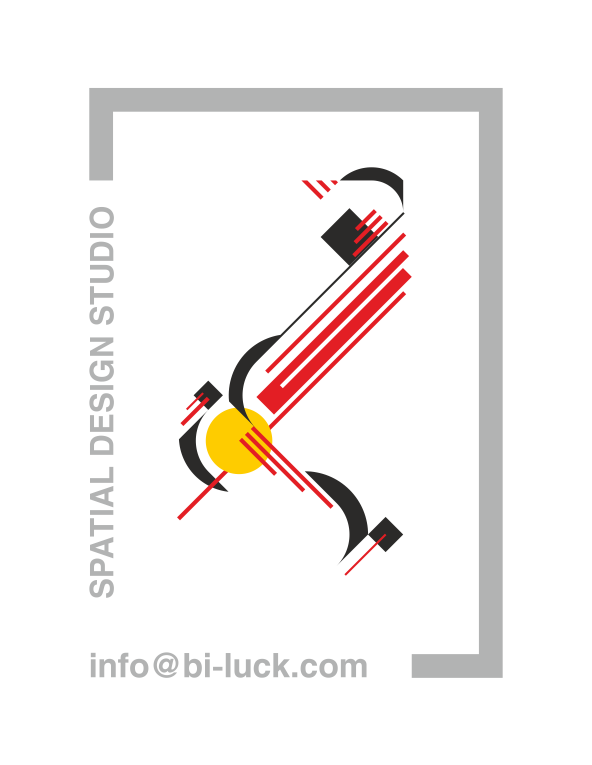
You may send message

Viktor Bilak © 2003-2024
